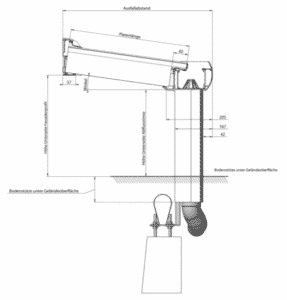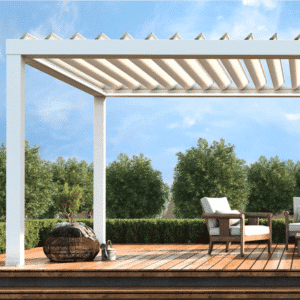TERRACE ROOF GLASS ALUMINUM WITH VSG GLASS
$2.047,38
Customized profiles
– New gutter for spans up to 6 m with only 2 posts
– Modern and filigree design – For 16 and 32 mm plastic panels or 8 and 10 mm thick VSG
– Maximum roofing depth 4.5 m
– Variable inclination between 5° and 10° (standard: 8°)
– Attachment profile with LED spots possible
– Simple assembly
– CE marking according to EN 1090-3
Description
Aluminum terrace roof glass VSG
Execution of the terrace roof glass with laminated safety glass
Drainage channel integrated into two-part post
Variable angle, depending on the roof termination
Click system for concealed screws for roof termination
Can also be used as a carport
Unlimited expandable in width
Also available custom made
Certificate of conformity according to NEN-EN 1090
Made from high quality aluminum profiles
Technical data
| Maximum dimensions (b x t) |
7000 mm x 4000 mm |
| Couplable | Yes, with drainage channels round |
| Profile colors | RAL 9010, RAL 7016 structure and special RAL tone as desired |
| Roofing | VSG – glass |
| Optional | Round or Victorian drainage gutter, lighting and brace |
| Matching products | Wingabox conservatory awnings,vertical awning and side sealing profiles |
The roofing structurally designed for a snow load of 100 kg/m2.
The terrace canopy provides weather protection against rain, wind and snow.

Attractive, modern and delicate design
– Inexpensive roofing with a wide field of vision
– Span up to 6 meters, depending on snow load, depth and selected glazing – No visible screws or bolts
Terrace roofG las is a self-supporting and custom profile system that can be installed effortlessly. With the new gutter, a self-supporting roof with a span of up to 6 meters can be realized, depending on the snow load, depth and glazing.
Example: For a roofing with glass and a depth of 4 meters, a free span of
5 meters with a snow load of 850 N/m2 possible. With a smaller depth and the use of plastic panels, larger spans are also possible.
The roof pitch varies from 5° to 10° (standard 8°) and is suitable for single glazing (8 or 10 mm) or plastic panels of 16 mm or 32 mm. Terrace roof glass can not be combined with a roof overhang or parapet.
Since there are no intermediate posts, the clear view is not obstructed in any way. Another advantage: the inexpensive patio roof glass roofing looks modern and straightforward. There are no visible screws or bolts, the design lines of the gutter and on the post, as well as the matched end panels, provide an attractive appearance.
A patio cover is the perfect solution for expanding your living space. Our range includes both non-self-supporting profiles for mounting on a wooden structure and self-supporting aluminum profiles.
Glazing
Our conservatory roofs can be equipped with plastic multiwall sheets (16 mm or 32 mm thickness) made of polycarbonateor acrylic and/or glass (laminated safety glass, 8 or 10 mm thickness or thermal insulation glass up to max. 34 mm thickness) and/or sandwich panels.
Countless possibilities
In addition to the classic rectangular monopitch roof, our systems also offer the possibility of executing L-shaped roofs or other shapes (roofs led around the corner, recesses for a balcony, etc.) or even applications with sloping side edges.
Additional information
| Width in cm | 300, 350, 400, 450, 500, 550, 600 |
|---|---|
| Depth in cm | 200, 250, 300, 350, 400 |




